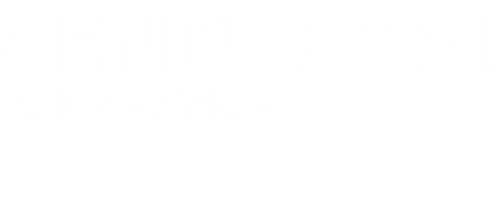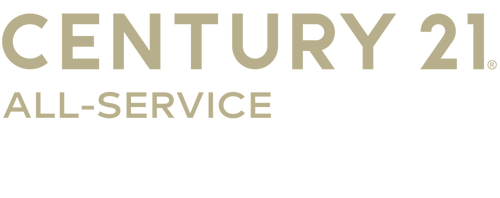


Listing Courtesy of: LYNCHBURG ASSOCIATION OF REALTORS / Century 21 All-Service / Michelle Stebbings
3104 Cranehill Drive Lynchburg, VA 24503
Active (32 Days)
$374,900 (USD)
MLS #:
362303
362303
Taxes
$2,317
$2,317
Lot Size
0.42 acres
0.42 acres
Type
Single-Family Home
Single-Family Home
Year Built
1971
1971
Style
Ranch
Ranch
Views
No
No
School District
Lynchburg
Lynchburg
Community
Linkhorne Forest
Linkhorne Forest
Listed By
Michelle Stebbings, Century 21 All-Service
Source
LYNCHBURG ASSOCIATION OF REALTORS
Last checked Nov 4 2025 at 5:19 AM GMT+0000
LYNCHBURG ASSOCIATION OF REALTORS
Last checked Nov 4 2025 at 5:19 AM GMT+0000
Bathroom Details
Interior Features
- Laundry: Main Level
- Washer
- Refrigerator
- Dryer
- Separate Dining Room
- Microwave
- Dishwasher
- Pantry
- Main Level Bedroom
- High Speed Data Aval
- Main Level Den
- Drywall
- Workshop
- Tile Bath(s)
- Primary Bed W/Bath
Kitchen
- 19X14 Level: Level 1 Above Grade
Subdivision
- Linkhorne Forest
Property Features
- Storage Building
- Fireplace: 2 Fireplaces
Heating and Cooling
- Heat Pump
Basement Information
- Exterior Entrance
- Walkout
- Interior Entrance
- Full
- Workshop
- Sump Pump
Flooring
- Hardwood
- Ceramic Tile
- Carpet
Exterior Features
- Brick
- Roof: Shingle
Utility Information
- Utilities: Water Heater: Electric, Water Source: City
- Sewer: City
School Information
- Elementary School: Linkhorne Elem
- Middle School: Linkhorne Midl
- High School: E. C. Glass High
Parking
- 2 Car
Stories
- One
Living Area
- 2,102 sqft
Location
Estimated Monthly Mortgage Payment
*Based on Fixed Interest Rate withe a 30 year term, principal and interest only
Listing price
Down payment
%
Interest rate
%Mortgage calculator estimates are provided by C21 ALL-SERVICE and are intended for information use only. Your payments may be higher or lower and all loans are subject to credit approval.
Disclaimer: Copyright 2025 Lynchburg Association of Realtors. All rights reserved. This information is deemed reliable, but not guaranteed. The information being provided is for consumers’ personal, non-commercial use and may not be used for any purpose other than to identify prospective properties consumers may be interested in purchasing. Data last updated 11/3/25 21:19




Description