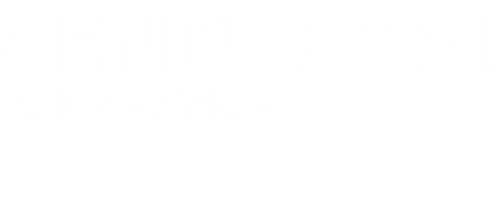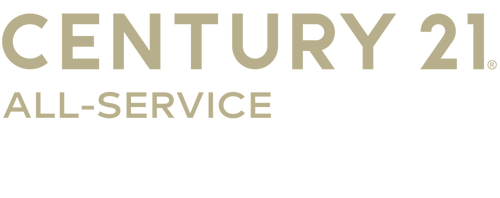


Listing Courtesy of: LYNCHBURG ASSOCIATION OF REALTORS / Century 21 All-Service / Sandra "Sandy" Mong
114 Bexley Drive Lynchburg, VA 24502
Active (29 Days)
$315,000 (USD)
MLS #:
362357
362357
Taxes
$2,500
$2,500
Lot Size
5,706 SQFT
5,706 SQFT
Type
Single-Family Home
Single-Family Home
Year Built
2003
2003
Style
Ranch
Ranch
Views
No
No
School District
Lynchburg
Lynchburg
Community
Wyndhurst - Heritage
Wyndhurst - Heritage
Listed By
Sandra "Sandy" Mong, Century 21 All-Service
Source
LYNCHBURG ASSOCIATION OF REALTORS
Last checked Nov 4 2025 at 12:41 PM GMT+0000
LYNCHBURG ASSOCIATION OF REALTORS
Last checked Nov 4 2025 at 12:41 PM GMT+0000
Bathroom Details
Interior Features
- Laundry: Washer Connections
- Laundry: Main Level
- Laundry: Dryer Connection
- Refrigerator
- Range-Elec
- Laundry: Laundry Room
- Self Cleaning Oven
- Microwave
- Disposal
- Dishwasher
- Smoke Alarm
- Main Level Bedroom
- High Speed Data Aval
- Drywall
- Cable Connections
- Rods
- 5.90x7.50 Level: Level 1 Above Grade
- Ceiling Fan(s)
- Walk-In Closet(s)
- Free-Standing Tub
- Primary Bed W/Bath
Kitchen
- 12x9.40 Level: Level 1 Above Grade
Subdivision
- Wyndhurst - Heritage
Property Features
- Fireplace: 1 Fireplace
- Fireplace: Great Room
Heating and Cooling
- Forced Warm Air-Gas
- Central Electric
Basement Information
- Slab
Homeowners Association Information
- Dues: $195
Flooring
- Vinyl
- Carpet
- Engineered Hardwood
Exterior Features
- Vinyl Siding
- Brick
- Roof: Shingle
- Roof: Cement Composite
Utility Information
- Utilities: Water Source: City, Water Heater: Gas
- Sewer: City
School Information
- Elementary School: Heritage Elem
- Middle School: Sandusky Midl
- High School: Heritage High
Garage
- 2 Car
Stories
- One
Living Area
- 1,638 sqft
Location
Estimated Monthly Mortgage Payment
*Based on Fixed Interest Rate withe a 30 year term, principal and interest only
Listing price
Down payment
%
Interest rate
%Mortgage calculator estimates are provided by C21 ALL-SERVICE and are intended for information use only. Your payments may be higher or lower and all loans are subject to credit approval.
Disclaimer: Copyright 2025 Lynchburg Association of Realtors. All rights reserved. This information is deemed reliable, but not guaranteed. The information being provided is for consumers’ personal, non-commercial use and may not be used for any purpose other than to identify prospective properties consumers may be interested in purchasing. Data last updated 11/4/25 04:41




Description