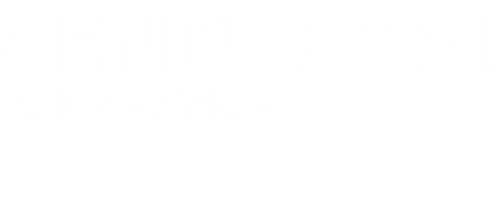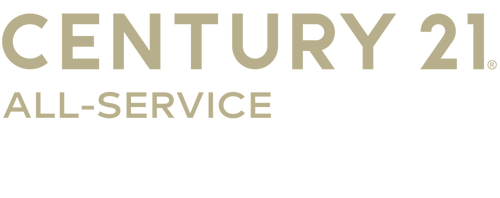


Listing Courtesy of: LYNCHBURG ASSOCIATION OF REALTORS / Century 21 All-Service / Tammy Slusher
1451 Trellis Ridge Drive Lynch Station, VA 24571
Active (155 Days)
$302,500 (USD)
MLS #:
362170
362170
Taxes
$558
$558
Lot Size
1.42 acres
1.42 acres
Type
Single-Family Home
Single-Family Home
Year Built
1974
1974
Style
Story and a Half
Story and a Half
Views
No
No
School District
Bedford
Bedford
County
Bedford County
Bedford County
Listed By
Tammy Slusher, Century 21 All-Service
Source
LYNCHBURG ASSOCIATION OF REALTORS
Last checked Feb 28 2026 at 4:31 PM GMT+0000
LYNCHBURG ASSOCIATION OF REALTORS
Last checked Feb 28 2026 at 4:31 PM GMT+0000
Bathroom Details
Interior Features
- Refrigerator
- Microwave
- Dishwasher
- Range-Gas
- Skylights
- Laundry: Separate Laundry Rm.
- Ceiling Fan(s)
- Tile Bath(s)
- Free-Standing Tub
- Primary Bed W/Bath
Kitchen
- 15X12 Level: Level 1 Above Grade
Property Features
- Storage Building
- Fireplace: 1 Fireplace
- Fireplace: Gas Log
- Fireplace: Living Room
Heating and Cooling
- Electric Baseboard
- Window Unit(s)
Basement Information
- Crawl Space
Flooring
- Hardwood
- Bamboo
Exterior Features
- Vinyl Siding
- Roof: Shingle
Utility Information
- Utilities: Water Heater: Electric, Water Source: Well
- Sewer: Septic Tank
School Information
- Elementary School: Huddleston Elem
- Middle School: Staunton River Midl
- High School: Staunton River High
Stories
- One and One Half
Living Area
- 1,136 sqft
Location
Estimated Monthly Mortgage Payment
*Based on Fixed Interest Rate withe a 30 year term, principal and interest only
Listing price
Down payment
%
Interest rate
%Mortgage calculator estimates are provided by C21 ALL-SERVICE and are intended for information use only. Your payments may be higher or lower and all loans are subject to credit approval.
Disclaimer: Copyright 2026 Lynchburg Association of Realtors. All rights reserved. This information is deemed reliable, but not guaranteed. The information being provided is for consumers’ personal, non-commercial use and may not be used for any purpose other than to identify prospective properties consumers may be interested in purchasing. Data last updated 2/28/26 08:31




Description