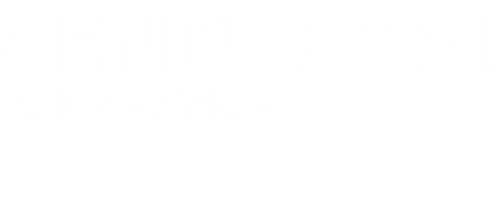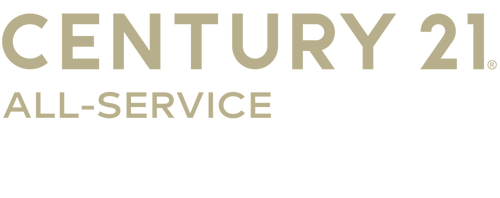


Listing Courtesy of: LYNCHBURG ASSOCIATION OF REALTORS / Century 21 All-Service / Carol Patterson
322 South Street Bedford, VA 24523
Active (239 Days)
$247,900
MLS #:
359043
359043
Taxes
$454
$454
Lot Size
8,712 SQFT
8,712 SQFT
Type
Single-Family Home
Single-Family Home
Year Built
1940
1940
Style
Bungalow
Bungalow
Views
Yes
Yes
School District
Bedford
Bedford
County
Bedford County
Bedford County
Listed By
Carol Patterson, Century 21 All-Service
Source
LYNCHBURG ASSOCIATION OF REALTORS
Last checked Aug 3 2025 at 9:04 AM GMT+0000
LYNCHBURG ASSOCIATION OF REALTORS
Last checked Aug 3 2025 at 9:04 AM GMT+0000
Bathroom Details
Interior Features
- Cable Available
- Drywall
- Free-Standing Tub
- Great Room
- High Speed Data Aval
- Main Level Bedroom
- Pantry
- Plaster
- Separate Dining Room
- Tile Bath(s)
- 6X5 Level: Level 1 Above Grade
- Dishwasher
- Dryer
- Microwave
- Range-Elec
- Refrigerator
- Washer
- Laundry: Dryer Connection
- Laundry: Main Level
- Laundry: Separate Laundry Rm.
- Laundry: Washer Connections
Kitchen
- 11X8 Level: Level 1 Above Grade
Property Features
- Workshop
- Fireplace: 1 Fireplace
- Fireplace: Great Room
Heating and Cooling
- Heat Pump
- Propane
Basement Information
- Partial
- Sump Pump
Flooring
- Carpet
- Ceramic Tile
- Hardwood
Exterior Features
- Aluminum Siding
- Wood Siding
- Roof: Shingle
Utility Information
- Utilities: Water Source: County, Water Heater: Electric
- Sewer: County
School Information
- Elementary School: Bedford Elem
- Middle School: Liberty Midl
- High School: Liberty High
Garage
- 1 Car
Stories
- One
Living Area
- 1,204 sqft
Location
Estimated Monthly Mortgage Payment
*Based on Fixed Interest Rate withe a 30 year term, principal and interest only
Listing price
Down payment
%
Interest rate
%Mortgage calculator estimates are provided by C21 ALL-SERVICE and are intended for information use only. Your payments may be higher or lower and all loans are subject to credit approval.
Disclaimer: Copyright 2025 Lynchburg Association of Realtors. All rights reserved. This information is deemed reliable, but not guaranteed. The information being provided is for consumers’ personal, non-commercial use and may not be used for any purpose other than to identify prospective properties consumers may be interested in purchasing. Data last updated 8/3/25 02:04




Description